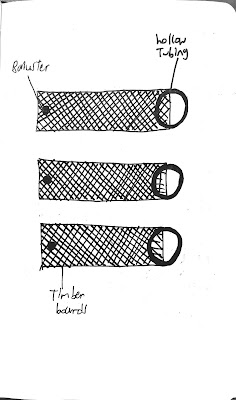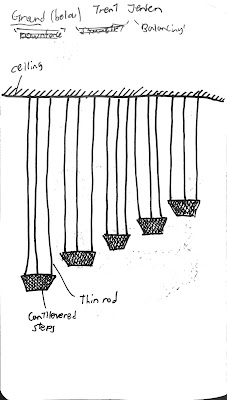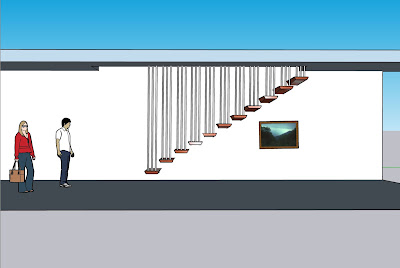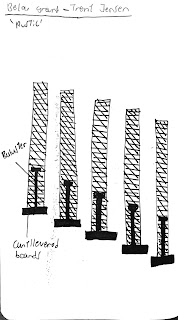The Stair
1. Above ground (@the_kyza)
"Cornering"
Section 1
Section 2
2. Below ground (Trent Jansen)
"Rustic"
Section 2
3. Above ground (@the_kyza)
"Downforce"
Section 1
("CURVED BALUSTER")
Section 2
("CURVED BALUSTER")
4. Below ground (Trent Jansen)
"Balancing"
Section 1
Section 2
WEEK 2
INDEPENDENT WORK
Concept description:
Trent Jansen's design anthropology is based on incorporating cultural heritage and history into his works. As a result, many of his works explore designs that are rustic in style. With respect to Jansen's works, each cantilevered steps inspired by the shape of chopped wood. The thin rods attached at the end of the steps are intended to evoke a dense forest.
Chosen stair:
Trent Jansen
Below ground level
"Balancing"
Sketches:
Sketchup screenshots:
ATTEMPT 1
ATTEMPT 2
(used in final model)
Concept description:
This set of stairs utilises thick cylinders that evocate tree trunks. There are two sets of load bearing cylinders, one which hangs from the ceiling, and the other from the floor. The thin rods are designed to elucidate the elements of the forest.
Chosen stair:
Trent Jansen
Sketchup screenshots
REVISED (POST FEEDBACK)
ATTEMPT 3:
(used in final model)
Description of concept: This set of stairs are embedded within a larger inclined ramp. The ramp can be used for @the_kyza 's work to drive up on, and the client can assign each platform for different works. At the same time, the stairs are fitted at the centre for the client to walk up on, sized appropriately so it is not in the way of vehicles moving up or down. It is inspired by the form of a multi-storey parking lot.
Chosen stair:
@the_kyza
Above ground level
Above ground level

































































